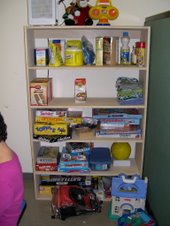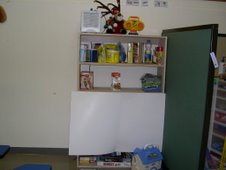With the new school year just around the corner, teachers are starting to plan for the coming year's group of students. For children with autism, a good first place to begin is to review the physical structure of the classroom and other instructional places. Physical structure refers to the arrangement of furniture, storage, decor, and instructional materials. Well-designed instructional spaces support organization, attention, and learning. Planning needs to consider the individual needs of each student as well as the collective spaces all students will be using. Be flexible with plans and prepared to make adjustments as students start to use the different spaces and areas. The following ideas have been taken from TEACCH training programs:
1. Create specific areas in the room to address different learning activities such as 1:1 instruction, recreation, group activities, and transition areas. When these are clearly defined, students can begin to associate the areas with specific activities.
2. Arrange the classroom so students can be easily supervised at all times. Use low bookcases, 3-sided carrel areas, counters for assembly jobs, and side-by-side desk areas to make viewing easier.
3. Place furniture and materials so that boundaries between areas are clear. Students can more easily know where they need to be when they can see the physical borders. Consider using colored tape on the floor, dividers created with portable chalkboards or bookcases, an inexpensive rug or floor runner, bright flourescent cones or hoses to define outdoor spaces.
4. Set up the classroom area, furniture, and materials to minimize distractions. Clean, clutter-free areas allow students to keep their focus on instructional activities. Remove busy items such as wall displays and visually appealing mateirals such as globes, toys, gadgets and decorative items, computer monitors. Place them in areas which are appropriate for exploring or enjoying them, such as a leisure space. Minimize distractibility by covering shelves with cloth curtains or placing manipulative items in labeled plastic tubs. Secure materials in binders, folders, file drawers, and other containers. Move staff work areas away from student learning areas so surfaces are clean and clear.
5. Arrange learning spaces, aisles, and transition areas to foster independence and easy access to tools such as communication systems and schedules. Consider where students might crowd when putting away items at the start of the day and provide separation so there is room for each student. Make sure there are easy paths to move between work areas for more independent students, and some natural barriers to minimize wandering for younger or less able students. Place schedules in logical places that can be easily reached between different learning activities. Consider that your students will be learning to move with increasing independence throughout their learning spaces, and begin to plan accordingly.
6. Carry over planning to other learning spaces, such as the library, art room, and physical education area.
Subscribe to:
Post Comments (Atom)




1 comment:
Christine,
Thanks for stopping by my blog and letting me know how you were able to use the information presented.
This blog is excellent - easy to follow, great suggestions, great use of photos to accompany text.
You've done a wonderful job and other educators and your students will benefit!
Keep up the great work and show the teachers how they can subscribe to your blog using bloglines.com or google reader. Saves time.
Stop by any time. (I'm adding your blog to my aggregator.)
Post a Comment